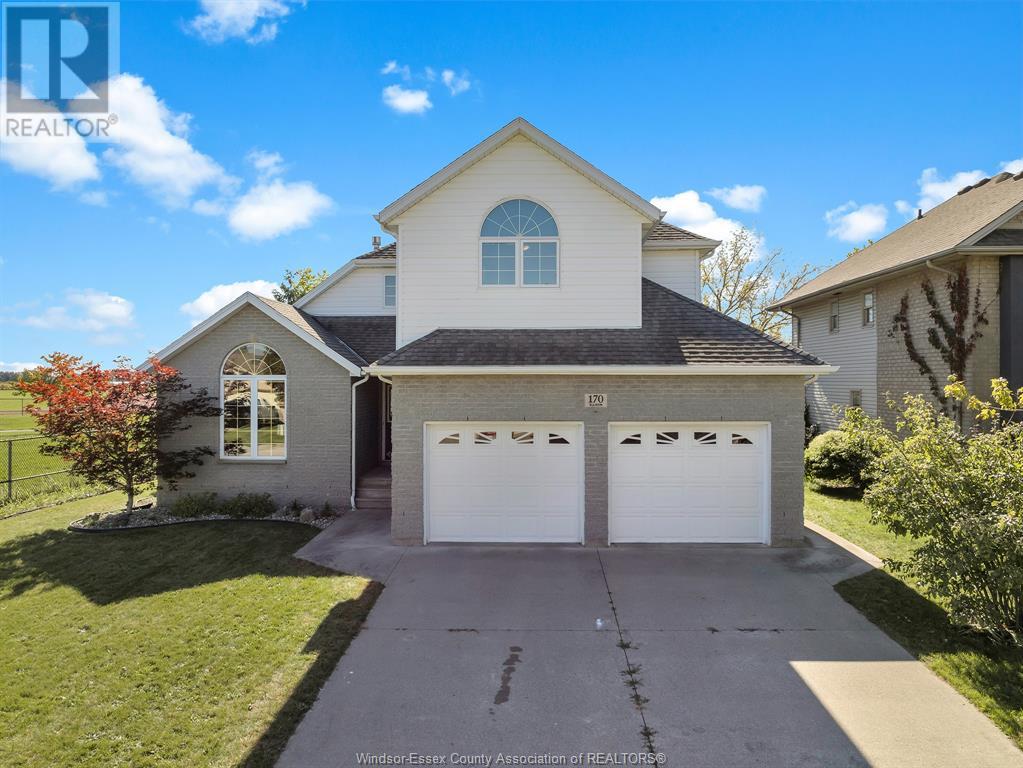170 Ellison - $699,900.00

170 Ellison,Leamington - $699,900 - Directions

| | MLS #: | 24024766 | | Price: | $699,900.00 | | Online: | https://www.rea
lestateinwindso
rontario.com/pr
operty-27555300 |
|  |
Directions
Property Specs
Price$699,900.00
CityLeamington, ON
Bed / Bath5 / 3 Full, 1 Half
Address170 Ellison
Listing ID24024766
ConstructionAluminum/Vinyl, Brick
FlooringCarpeted, Ceramic/Porcelain, Hardwood, L…
FireplaceGas, Free Standing Metal, Insert
ParkingAttached Garage, Garage, Inside Entry
Land Size60.49X150.67 feet
TypeHouse
StatusFor sale
Extended Features:
Features Double width or more driveway, Front Driveway, Paved drivewayOwnership FreeholdWater-front Waterfront nearbyAppliances Dishwasher, Dryer, Microwave Range Hood Combo, Refrigerator, Stove, WasherCooling Central air conditioningFoundation Block, ConcreteHeating Forced air, FurnaceHeating Fuel Natural gas
Details:
Welcome to this beautifully appointed 1 3/4 story home, nestled in a sought-after neighborhood just steps from schools and recreational facilities. This inviting residence features an updated oak kitchen, perfect for culinary enthusiasts. The spacious family room, complete with a cozy gas fireplace, offers a warm gathering space. Home includes 4 + 1 bedrooms and 3.5 baths, including a primary suite with an ensuite, and walk in closet. Enjoy the elegance of hardwood and ceramic floors throughout. The fully finished basement boasts a versatile rec room/office and a generous living area, providing ample space for relaxation and entertainment. You'll appreciate the abundant storage throughout the home. Step outside to the private rear deck, equipped with a gas line for your BBQ, overlooking a fenced yard adorned with beautiful trees and a handy storage shed. The large 2-car garage features a grade entrance to the basement, adding convenience. Don't miss this gem in a prime location (id:4555)
topGallery
Displaying 1 through 47 of 47 of 47 in gallery.
top LISTING OFFICE:
Sun County Realty Inc. , Deiba Wigle


